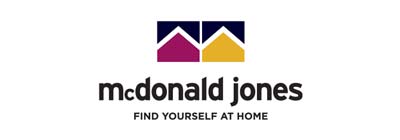Masterton
Coming Soon
Select a Home Design
Brentwood Twin 33

Brentwood Twin 33 Floor Plan
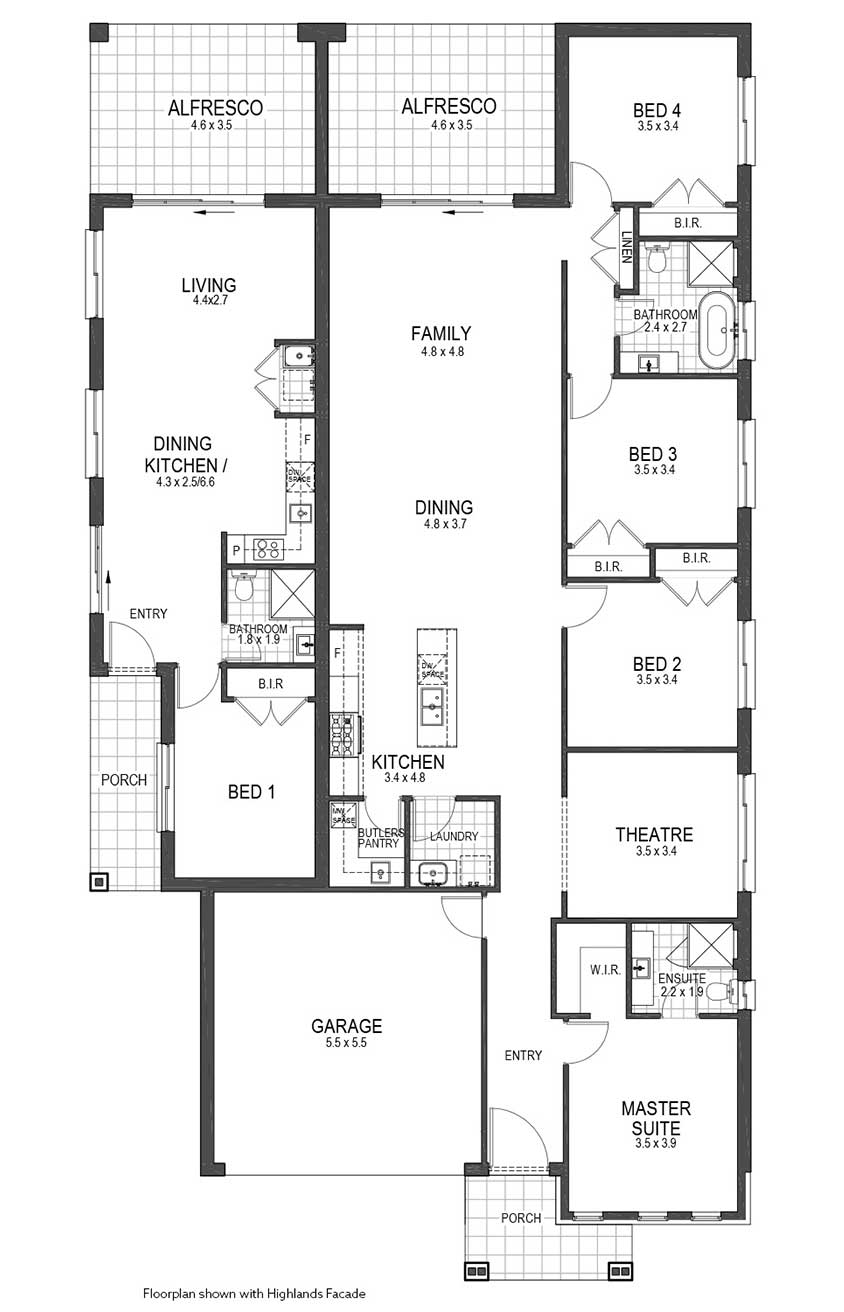
Westwood Exclusive
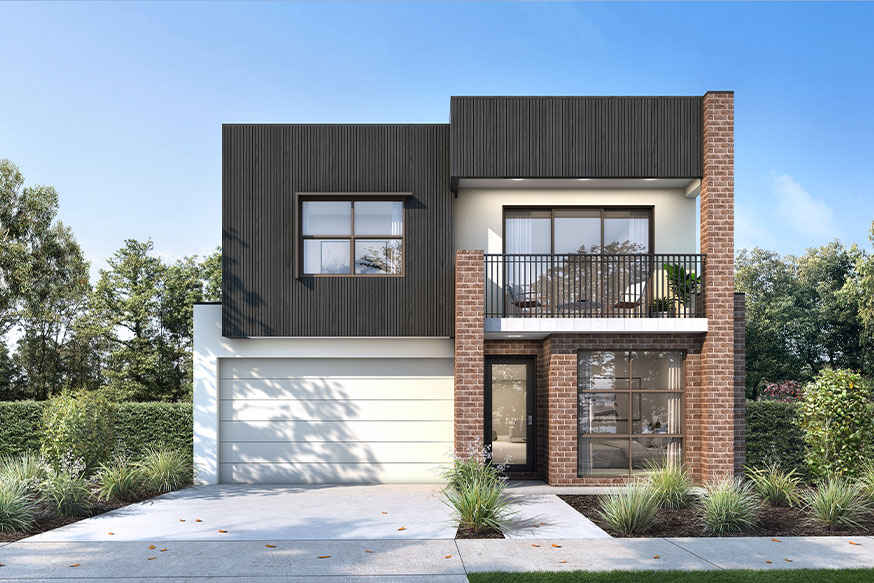
Westwood Exclusive Floor Plan
Select Floor Plan
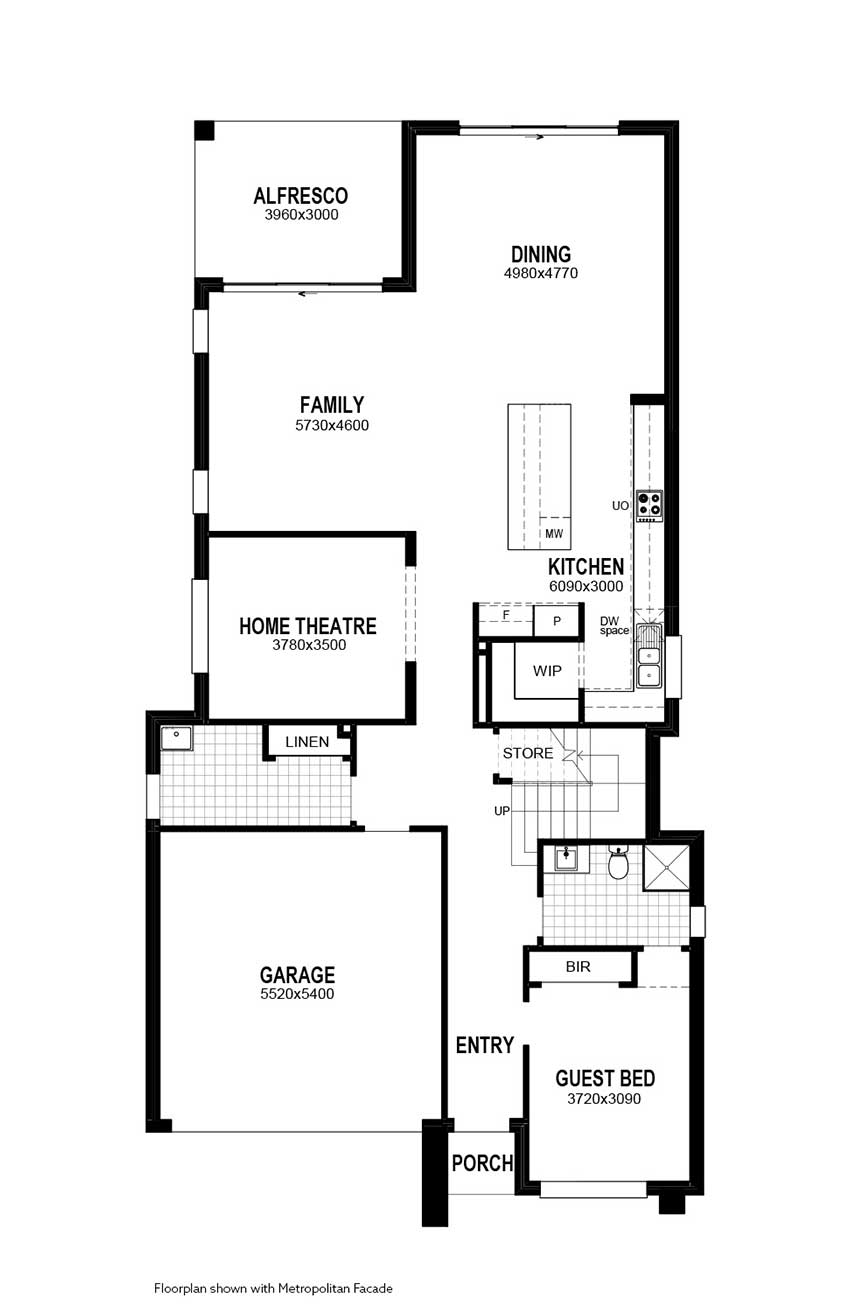
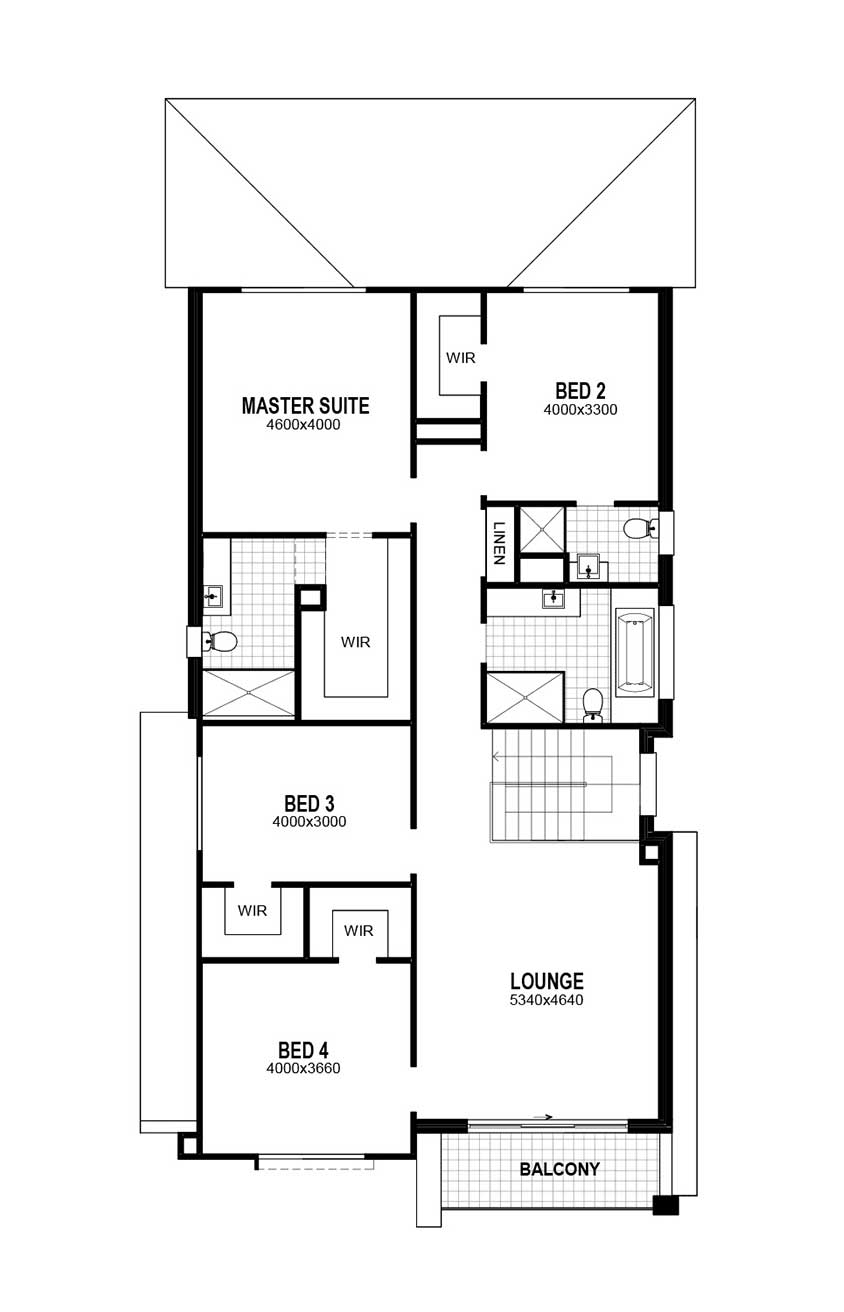
View Our Other Display Village Builders
Bellriver
With over 130 designs, whether you’re after a single or a double storey home, we have a home to suit every lifestyle.
Call us 0422 235 512
Burbank
Build with certainty and unbeatable value with Burbank – with flexible floorplan options and a 4.8 star ProductReview score, Burbank is the builder for you!Call us 13 28 72
Candor Homes
Building beautiful homes in Newcastle and the Hunter with quality, style, and candor.
We design and construct homes that celebrate family life, and we understand that each family has their own unique requirements.Call us 02 4044 1900
Hunter Homes
Hunter Homes is a local family-owned business proudly delivering homes for Hunter families.
At Hunter Homes we are energetic and passionate about the building industry and as a team we are dedicated to bringing to life affordable hand-crafted designs for the Hunter.
Call us 0447 099 292
Mojo Homes
We strive to build homes that hug you like a warm embrace and encourage you to stay. We make spaces for fun, rooms for relaxation and areas where families and friends create memories that last a lifetime.Call us 02 4918 2682
Metricon
There are plenty of reasons why you should build your brand new home with Metricon. We have enjoyed a proud history of building quality homes for Australians since 1976.Call us 02 9043 9907
McDonald Jones Homes
As one of Australia’s leading builders, McDonald Jones prides itself on its affordable, award-winning homes, with an ever-expanding suite of single and double- storey homes suitable for the whole spectrum of budgets, lot sizes and lifestyles.Call us 02 4918 2614
Eden Brae Homes
Eden Brae Homes was established to fill a niche in the NSW housing market. Our vision was to offer a personalised boutique service and build quality homes at exceptional prices.Call us 02 8860 0722







